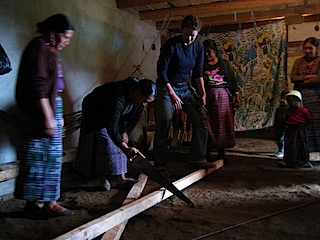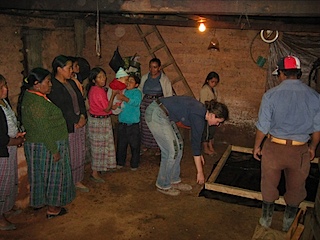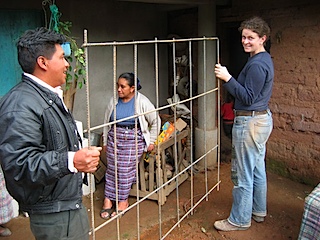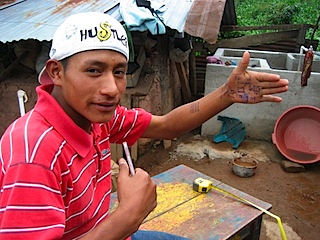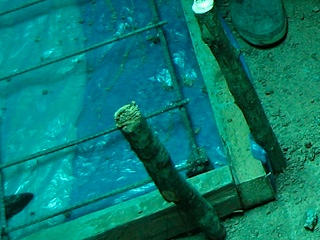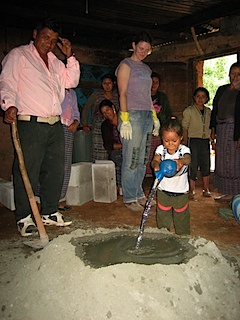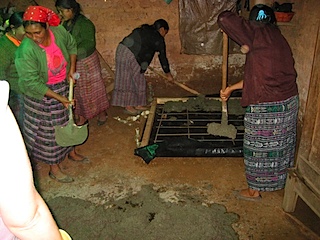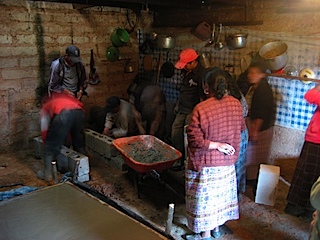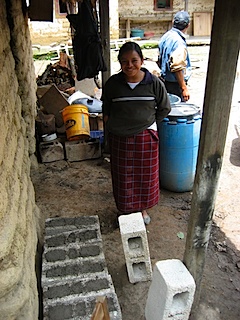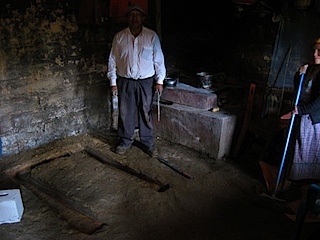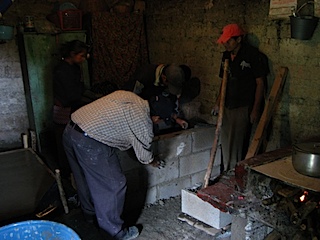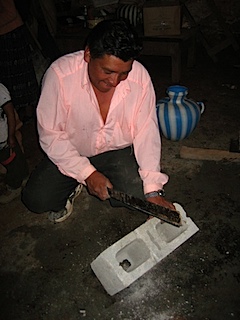The majority of the projects we’re building for our SPA grant are stoves. They’re an important key to improving health; the World Health Organization says that more than half of human beings cook over a fire, and the majority of them live in smoke-filled environments with a poor or nonexistant chimney. Medical studies sponsored by the W.H.O. show that a housewife cooking in such conditions is doing the same damage to her lungs as smoking two packs of cigarettes a day. That’s sad, but not as sad as the life of the baby tied to her back that’s getting the same thing.
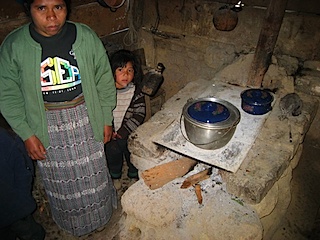 As important as these stoves are, we were at first hesitant to do them here. In our villages, most of the families already have some sort of rudimentary stove, and other project types (floors!) are hardly in use. But a LOT of people wanted the stoves, so we surveyed their houses too. That’s when we started to realize that this was still a good project: nearly all of the stoves were substandard, with broken chimneys, no doors, and cracked tops. The majority were handmade from xan (adobe), crumbling and leaking smoke into the house. Those stoves are better than nothing, but still a health hazard worth replacing.
As important as these stoves are, we were at first hesitant to do them here. In our villages, most of the families already have some sort of rudimentary stove, and other project types (floors!) are hardly in use. But a LOT of people wanted the stoves, so we surveyed their houses too. That’s when we started to realize that this was still a good project: nearly all of the stoves were substandard, with broken chimneys, no doors, and cracked tops. The majority were handmade from xan (adobe), crumbling and leaking smoke into the house. Those stoves are better than nothing, but still a health hazard worth replacing.
This presented us with a quandry. The specifics of the grant, as well as good development practice, prevent us from building a second stove in a house. It’s wasteful of resources, unethical, but happens here sometimes… and everyone has an excuse. “Fijese que, this stove belongs to my father-in-law. I want my own.” Stuff like that. Emily has been a real hardass, and told several people that there are NO EXCEPTIONS, and the old adobe stoves had to be removed before we put anything new in. This even caused a few people to drop the project. So imagine the conflict when last week Diego asked us what the families are supposed to do for food during the two weeks it takes the new stoves to dry. In a perfect world, we’d be building for families that were currently cooking over open fires, and adding two more weeks of smoke inhalation while the new stove dries isn’t going to do much extra harm. In the end, it was Emily that came up with the solution: they can keep using their adobe stove while the new one dries, but we won’t give them the magic final part (the plancha, or stovetop) of the new stove until we return and see that the adobe stove is really gone. Then, we just drop the plancha into the steel frame that is cemented into the stove. It’s sad, but we have to use a “trust but verify” system; if we just assume people will do what they say, some will not- either out of laziness, or seizing the opportiunity to have their two stoves after all.
In two of the 15 houses, we’re just going to do “upgrades.” The owner already has a reasonably nice stove, but it doesn’t have a door and the plancha is old and warped. A new plancha will not let the smoke out, and the door is AWESOME TECHNOLOGY. Besides holding in some of the heat to increase efficiency, it has a little vent on the front that can be adjusted: wide open, for maximum heat and starting the fire, or partially open, for better efficiency and lower heat for making tortillas, or closed at the end of the day to kill the fire by oxygen starvation. This makes some nice charcoal in the stove to start the next day, instead of a bunch of useless ashes. Everytime we explain how to use the door, the women are besides themselves with excitement at this amazing new idea.
So, now that you know the What and Why, here is the How…for your reading pleasure.
Day 1: The Base
To get 15 stoves built in two days, we had to break into teams. The actual “working time” per stove isn’t much- two hours to build the base, wait about a week for the concrete to cure, then two or three more hours to build the top. But to make the schedule, we are doing two bases per day, for two days, in four separate groups. Then, the following week, we’re doing it again for the tops (with work on more tanks in between. No rest of for the wicked).
Well done. Clean up your tools, drink your mosh, and get on to the next house. We still have a lot of work to do.
Day 2 is coming soon….
